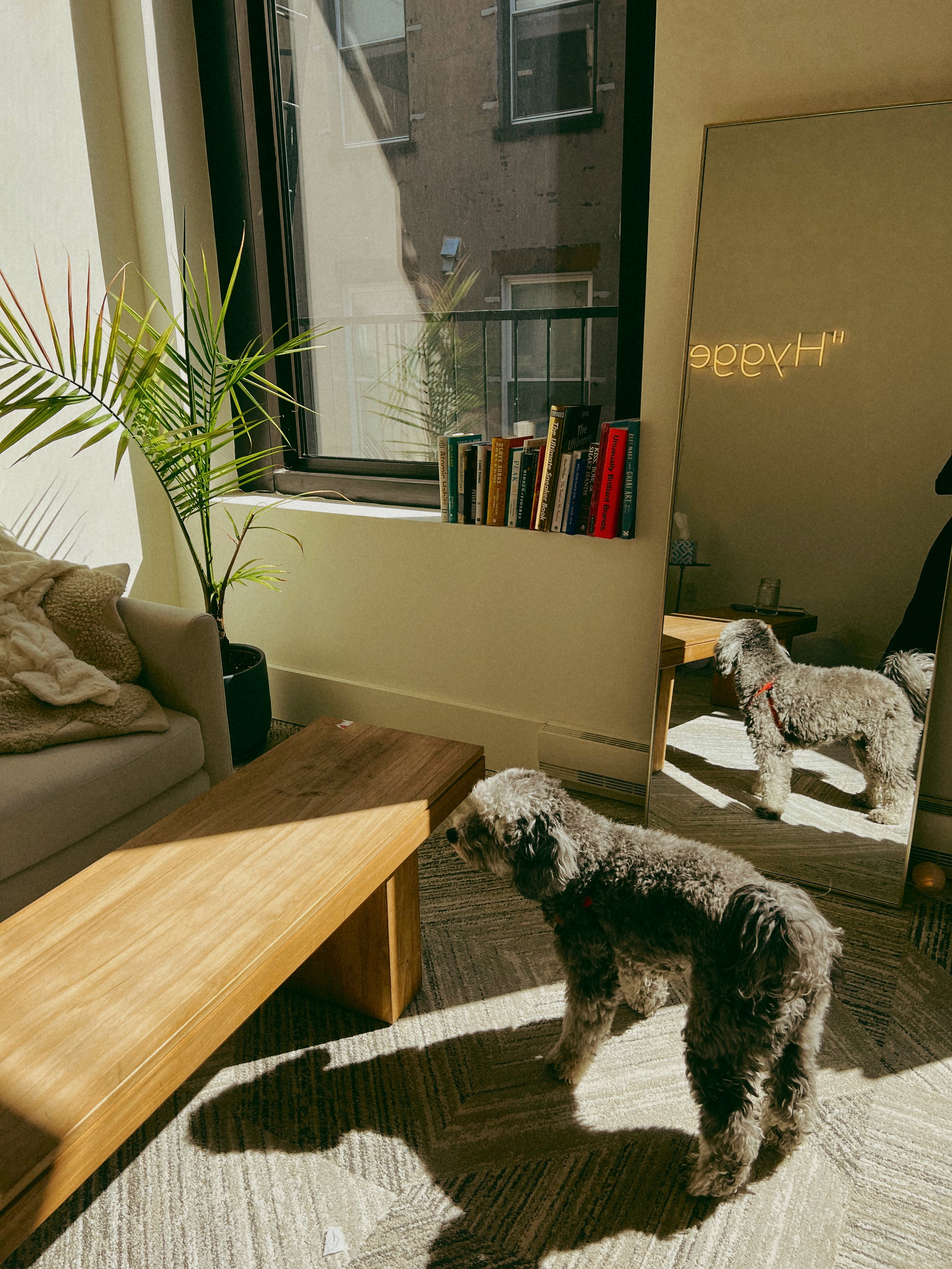Every Community Organizer has an Obsession and Mine is Space (and Experience)
It was my first week at the company when Maria and I walked over to the new office in Soho. We rode the elevator up and when the doors opened, I was stunned. The space looked so clean. It was a high ceiling, newly renovated open floor plan with exposed brick wall and LED lights.
“This is it,” she said.
The Org’s old Spring Street office kitchen
“Definitely an upgrade,” I replied, having spent a few days in the old office which was a cute, repurposed 2 story condo on Spring Street. I was tasked to move The Org office which meant designing this new one. I felt terrified. How am I supposed to fill this space and create this new community vibe?
Moving out day
I walked around, taking slow, confident steps hoping that sound could mask how insecure I felt about pulling this off. Underneath the fear of moving offices, I felt an unwavering excitement to create something new.
The Org had been remote-first due to COVID and attendance at the Spring Street office seemed sparse when I joined. This wasn’t just a new office for the team.
This was an opportunity to re-introduce people to a new workplace altogether
In the first few days, we worked with an interior designing partner. They had seen the space in-person and were recommending items that mismatched with our internal brand. I'm talking about the cozy, soft, welcoming warm vibes of The Org that I felt when I interviewed here.
“They don’t get us,” I told Maria and I sunset the relationship. I felt eager to take control of what I envisioned the space to look like.
Of course, things didn’t really turn out like what I initially envisioned. I created a little slideshow below of my look book vs. how our rooms came together with function and flow.
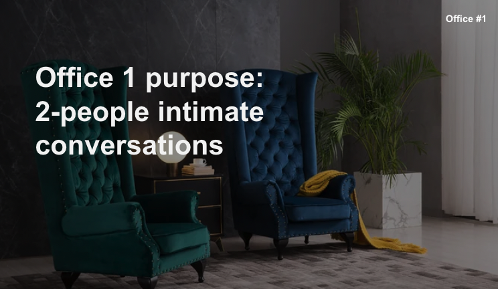
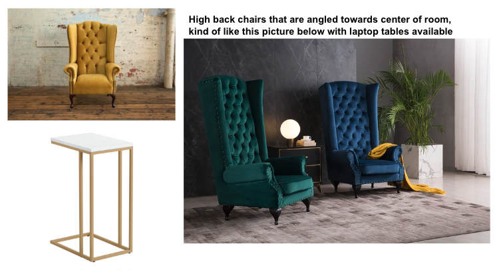
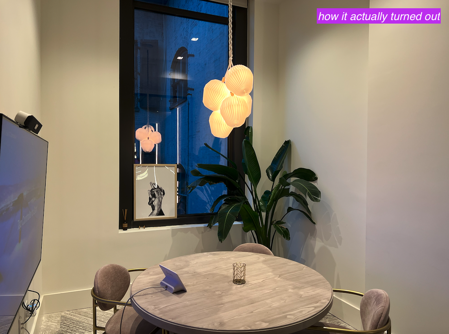
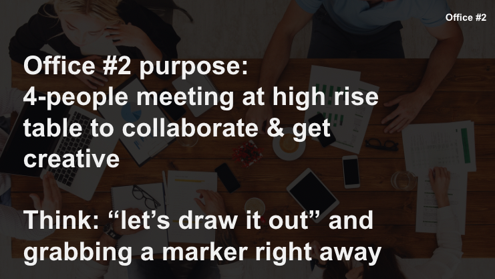
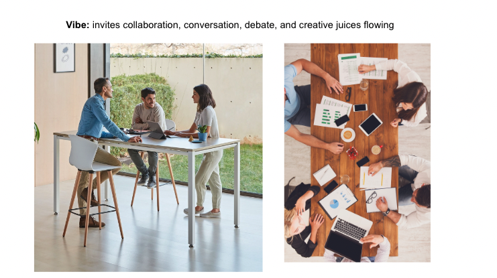
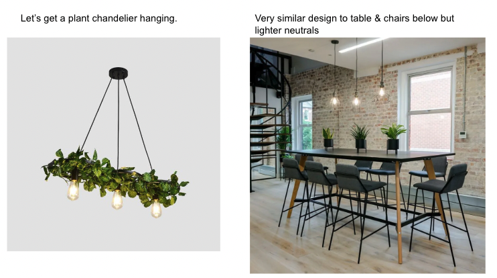
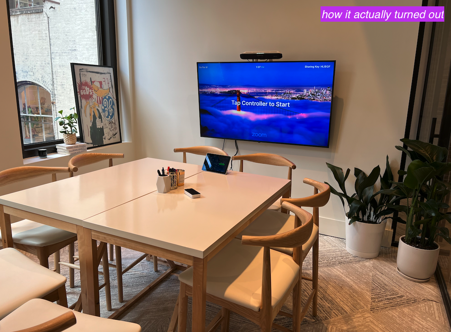
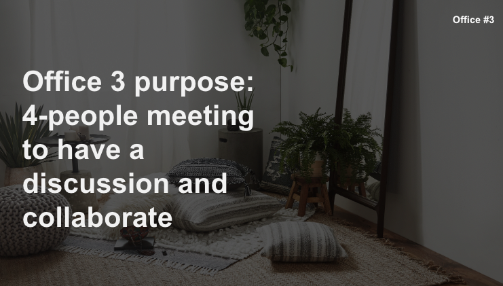
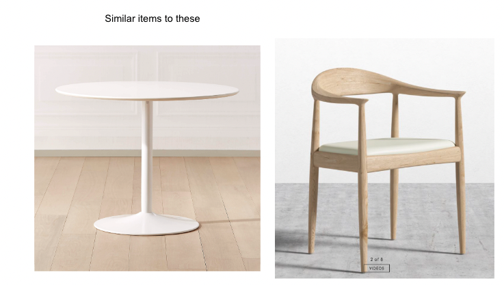
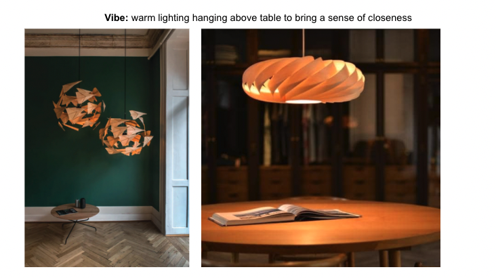
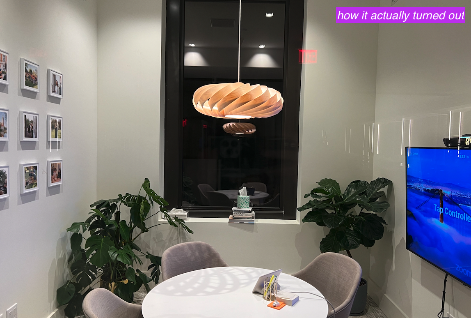
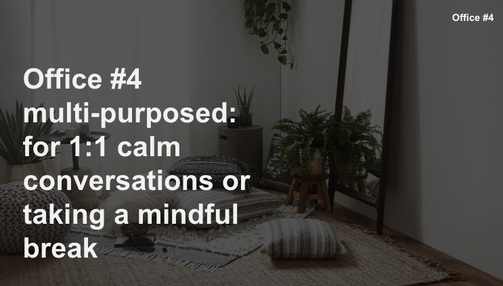
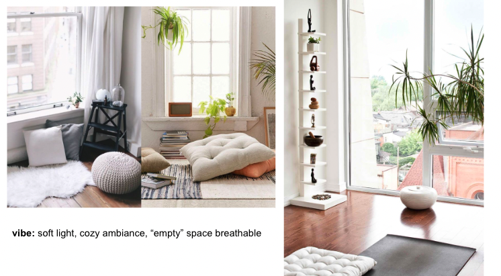
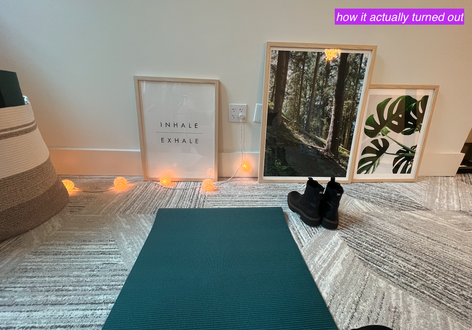
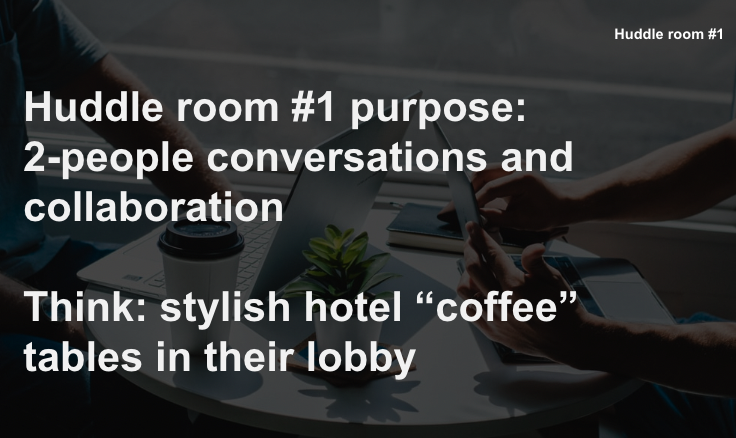
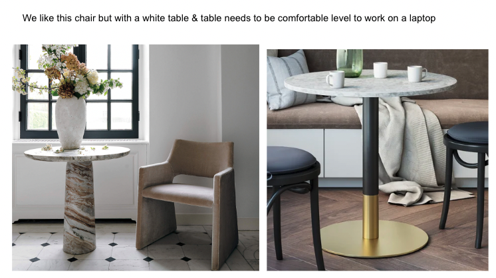
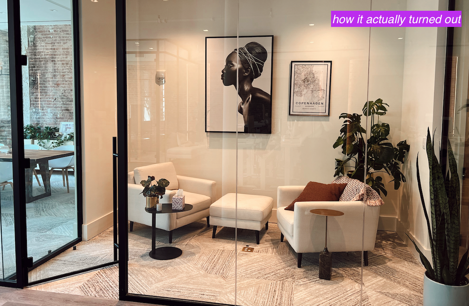
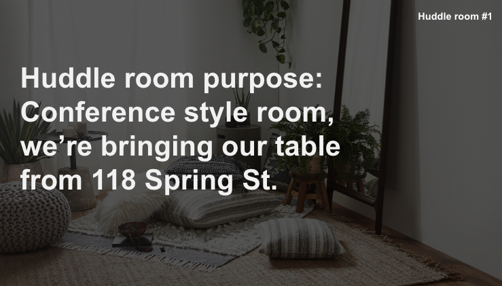
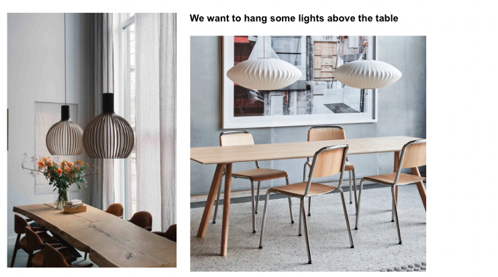
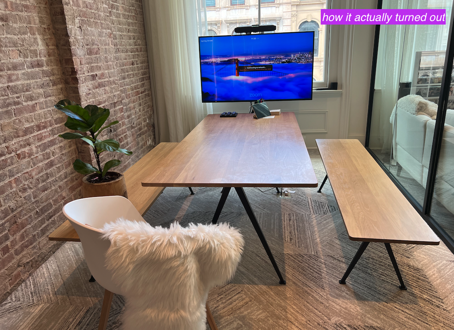
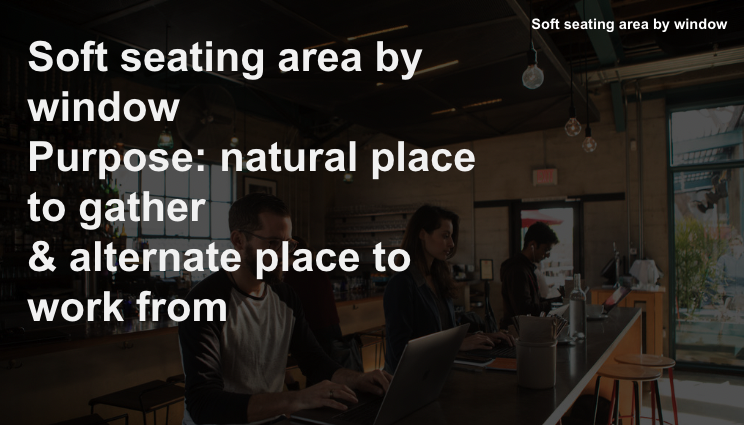
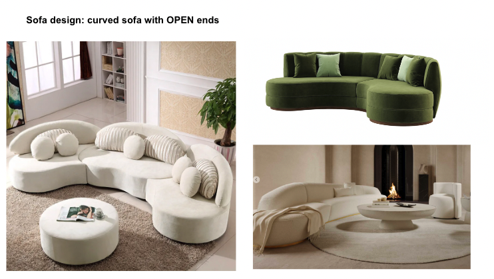
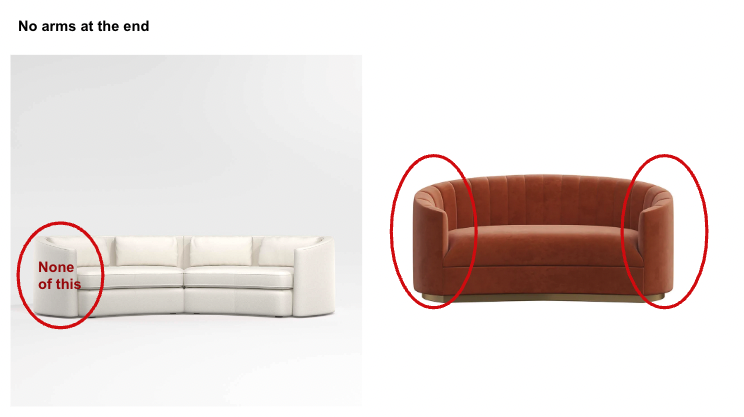
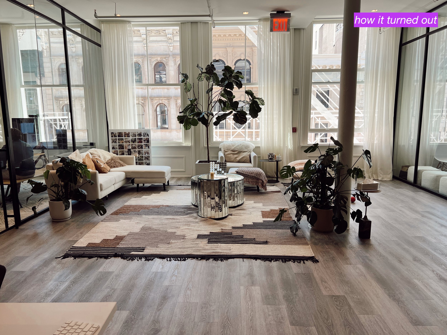
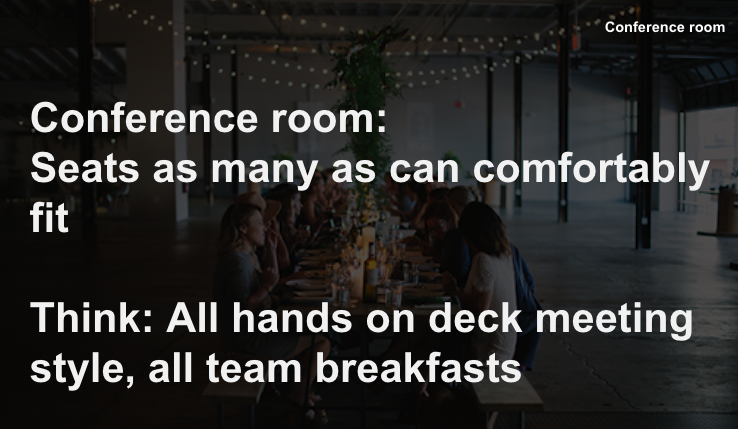
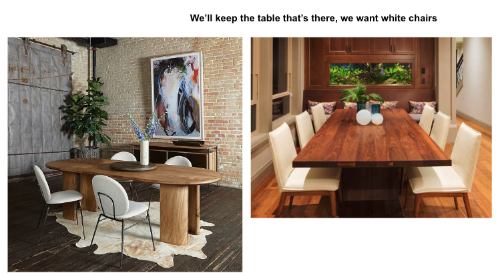
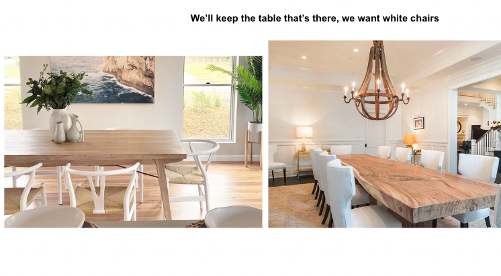
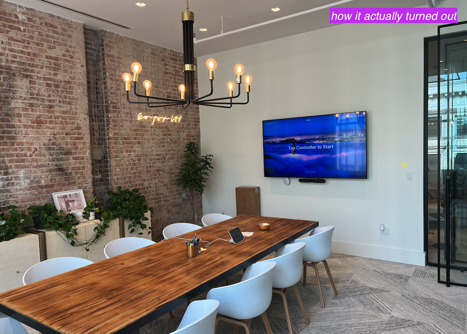
It’s important to let your mind change ideas. It’s one thing to design a space mentally and then go physically create it with the constraints of size measurement and delivery times.
Whether it’s a home or an office, a space is where you get to share your intentions
Rather than smaller cafe tables with chairs, we have one long wooden lunch table. It was also important to Christian that the team ate lunch together like this. It’s one of the first pieces you see when you enter and I love that it’s a warm natural wood.
I grew up in a house I didn’t like. It was functional because my father valued utility over aesthetic. The floors were stick-on tiles. We had an open coat rack on wheels next to the dining table that was paired with a set of dining chairs that were too big for it. My clothing dressers were next to the TV in the living room. We all slept in 1 bedroom until I was 12 in which case my sister and I still shared a room. As a child, I dreamed of designing beautiful spaces.
Offices are just empty spaces in themselves, people bring the energy
For tech office spaces, my belief is that the space should feel like the product. The office walls being made of clear glass help us embrace transparency. The soft seating, long lunch table, and kitchen island display the importance of hygge, coming together and belonging here. To soften the space up more, I curated 40+ plants to bring in some nature and greenery. We have 2 signature lamps installed - one which is an identical twin to our Copenhagen office, and another which is by a famous Danish designer Tom Rossau.
Similar to how our product is most useful when it is filled with team members and open roles, the office comes to life when our teammates are in, bringing their natural energies.
I care about everything.
Probably too much.
Truthfully I don’t want a career in office management but damn do I deeply care about how the office feels and looks. I get a lot of inspiration from high end hotel lobbies. When you walk into The Org’s space in Soho, we take care of all 5 senses.
Sight: Obviously, you walk into a loft-style open Nordic themed place
Smell: We burn Amass candles 1-2 times a week when it's warm enough to open the window for air circulation too. People who visit take photos of this candle and our building manager brought it to his lobby because it smells so good.
Hear: We play on the Sonos. It’s a Tokyo Lo-Fi in the mornings but when it’s raining, it’s Dark Academia to match the rainy city vibe. During lunch time we usually play Dylan’s Discover Weekly because something with lyrics breaks up the work atmosphere into a more conversational one as we gather around the lunch table. The afternoon is a focus playlist like Music to Code By or Coffeeshop Acoustics. Happy Hours is community curated.
Touch: Our desks are paired with ergonomic fully chairs chosen by Maria. The design is minimalistic and they are so comfortable.
Taste: We subscribe to Trade for fresh coffee beans. Our snack selection is community curated by requests and sometimes just dictated by my tastes, too. Lunch is catered daily and breakfasts on Wednesdays.
It’s my team’s mission to make The Org the best place to work in the world.
The best place to work has a great place to gather. The best environment to do work in. The best space to connect with colleagues and make friends.
I love getting to be a part of a Danish startup in this way because there is a democratic appreciation for design. In Denmark, design is not only for the elite but it's a cultural activity and the way of living for many. When I was in Copenhagen, I got to experience first hand how design is integrated into daily life with the AirBNB I stayed in and the furniture shops I browsed.
The time I visited Tom Rossau’s showroom in Copenhagen
Our “Do The Dishes” room in NYC ft. our own Tom Rossau light
The candle everyone loves when they visit us
Our plant delivery
Our meditation room







